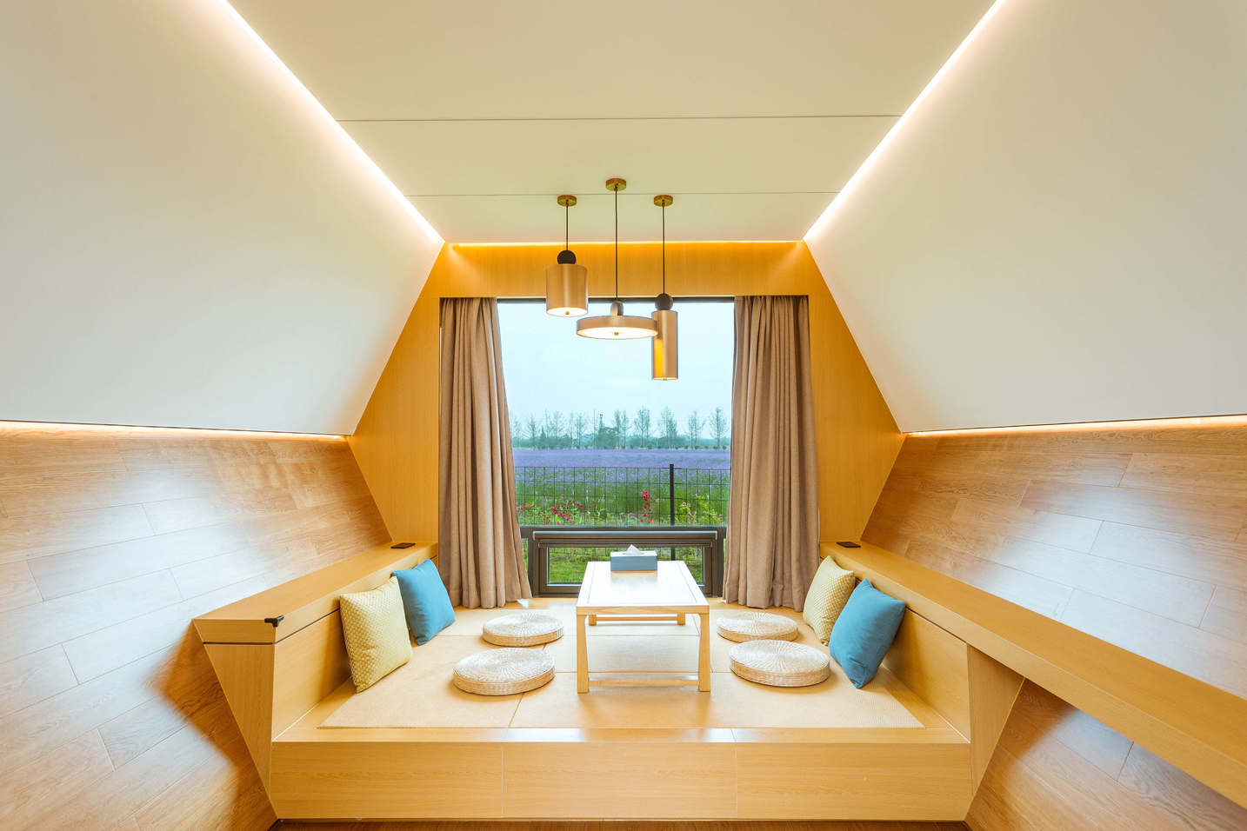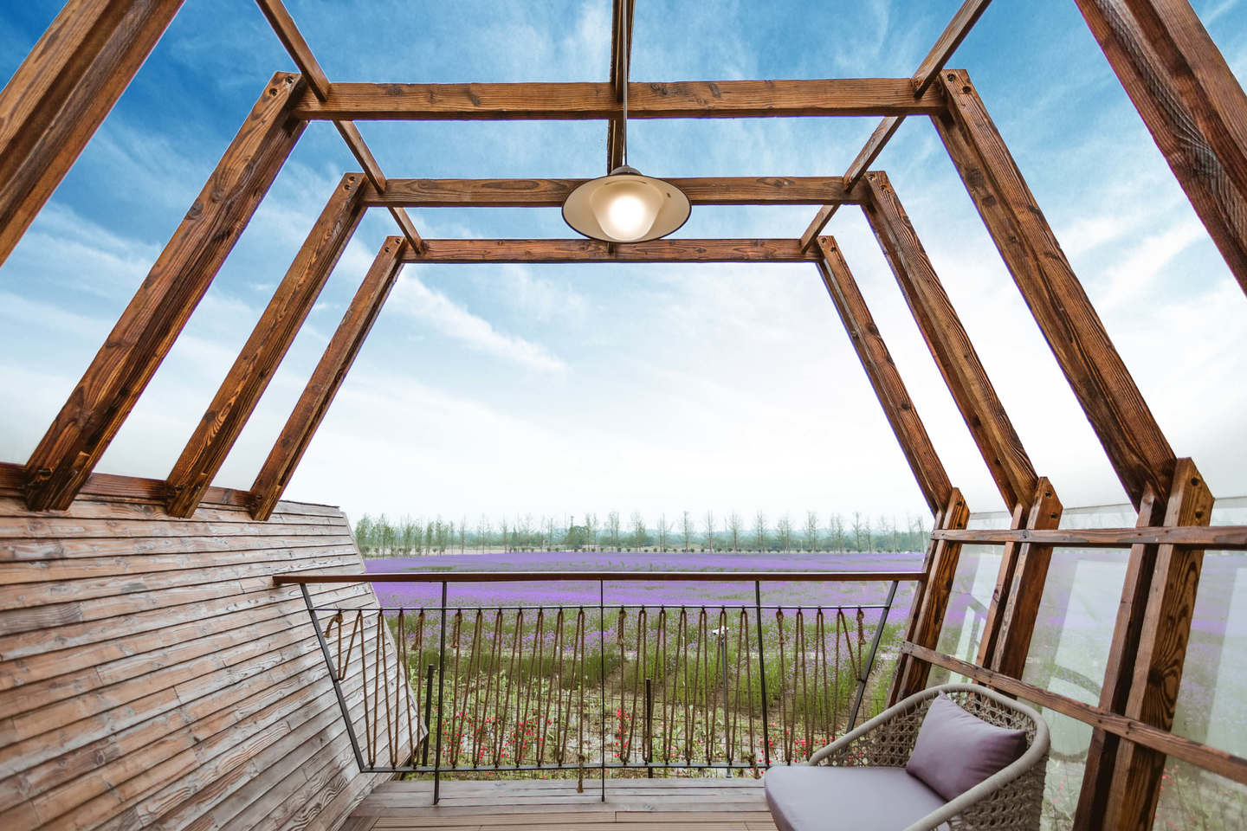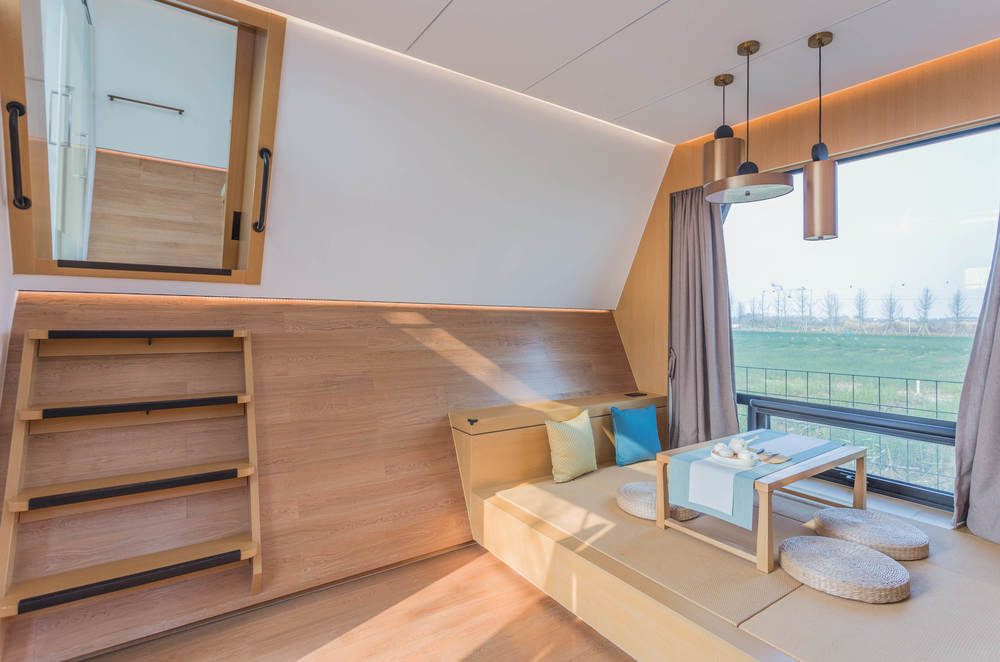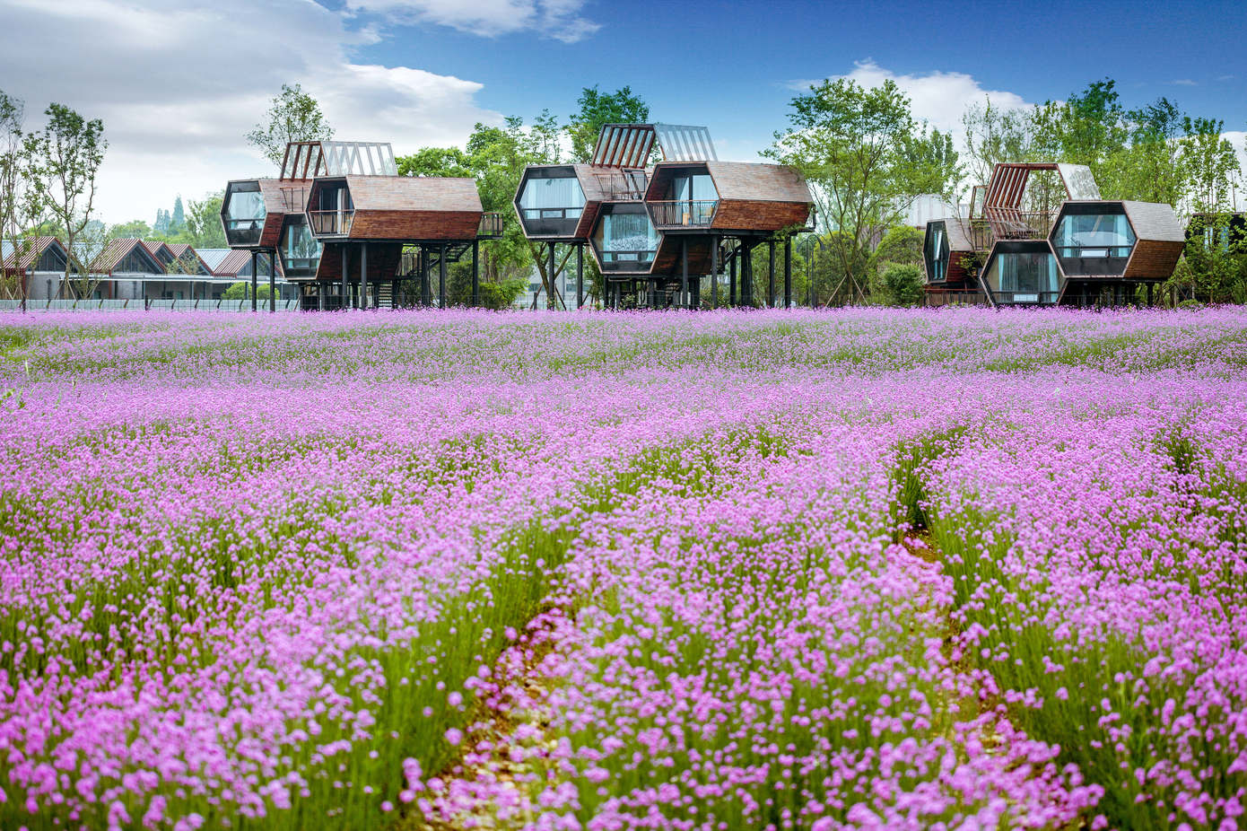Behind the Concrete is a monthly snippet where we introduce a piece of architecture that has a unique design and/or interesting story.
Project name: Nan’an Xiangyuan Hotel
Location: Anren Ancient Town, Sichuan province
Complex area: 30,000 square meters
Design company: Jiangsu Zhaozhi Construction Technology, Chengdu Anren Overseas Chinese City Cultural Tourism Development, Sichuan Delan Landscape Design
The brief: Located in Anren Ancient Town, a popular destination for those interested in Chinese history and culture, Nan’an Xiangyuan Hotel features modular rooms reminiscent of your favorite childhood tree fort – only far more luxurious. Anren is located roughly an hour’s drive from Sichuan’s provincial capital of Chengdu and is home to a diverse array of museums, as well as preserved mansions.
 Image via OCT
Image via OCT
Forty-two honeycomb-shaped rooms dot the 30,000-square-meter hotel grounds, which is mainly composed of a large scenic lavender field.
 Image via OCT
Image via OCT
Faux-wood flooring and lower wall paneling create a homey, almost cabin-like feel.
 Image via OCT
Image via OCT
Sleeping quarters are flooded with natural light thanks to the large window set above the beds, which also offers commanding views of the surrounding countryside.
 Image via OCT
Image via OCT
Each and every bee hive-inspired treehouse includes a cozy dining or tea area.
 Image via OCT
Image via OCT
Each accommodation boasts a ‘rooftop’ patio, which designers have tied into the honeycomb theme by way of a pergola-esque wooden frame that rises above the deck.
 Image via OCT
Image via OCT
The interior floor space of each treehouse ranges from 32 to 76 square meters.
Click here for more Behind the Concrete.
[Cover image via OCT]

